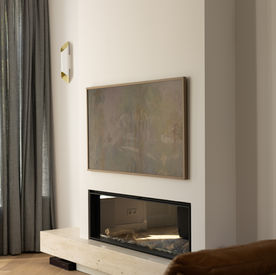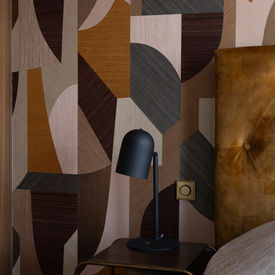
PROJECT OUD-ZUID
For this property in Oud-Zuid, we completely rethought the layout to maximize space and add value from both a design and investment perspective. All three floors were updated, starting with the staircases. The original open stairs landed awkwardly in the middle of the living room, wasting space. We replaced them with more compact, efficient ones, gaining valuable square meters.
We also combined two small bathrooms into one spacious, well-designed bathroom, and created a separate laundry area with smart folding doors. Custom-made elements were applied throughout in a consistent style, always with clever use of space in mind.
These thoughtful changes not only improved flow and functionality but also added real, measurable value to the home.
WHAT
Home
WHERE
Amsterdam
WHEN
2025


















